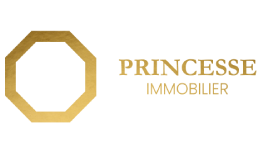Description
A 5-minute drive from the seaside, shops and Carnolès train station, this property is in absolute peace and quiet. Once you pass through the solid wrought iron entrance gate and park your car under the protective canopy, you enter an enchanting botanical world. The path leading to the house sets the tone: nature in abundance, a clever mix of citrus fruits, palm trees, banana trees, a pond with reeds, this is the home of garden lovers. Then we find ourselves in a remarkable space: a vast arbor almost 5m high covered by a hundred-year-old trumpet vine which covers the entire 50m2 terrace, an outdoor room where for more than a century it has been pleasant to take meals in the summer. Because this beautiful residence, which bears the name "aux deux sources", has a beautiful history: built in 1920 and then successively extended in 1950 and 1990, its successive owners have been keen to improve its comfort. The entrance to the house is through a veranda that was once open and then closed by large bay windows in 2000. This generous 44m2 space serves as an (open) kitchen and dining room, a generous space like in the past, where it is good to simmer dishes while having an aperitif with friends, and then sit down comfortably with 10 or more. Remarkable: the original bird fresco across the entire ceiling An Art Deco-style wrought iron door leads to the 39m2 living room, a particularly cozy space with its fireplace and piano corner. There is also a guest toilet on this level. A discreetly accessible staircase behind a door provides access to the upper floor where the bedrooms are located, but not only that? Upstairs, the impression of clarity and generosity prevails: the staircase opens onto a vast landing of 17m2 converted into a library/reading room from which there is access to a large balcony of 12m2 overlooking the garden. The 3 bedrooms (16, 14 and 13m2) and two bathrooms (8 and 7m2) are generous and bright as they all have windows In the master bedroom, a modern staircase provides access to a workshop/dressing room in the eaves. From the landing, a second spiral staircase provides access to another space under the slope, currently converted into an office. The overall impression of this house is: solid construction, quality finishes, well-balanced spaces, character and style. The house has a large 20m² cellar (formerly a wine cellar) that serves as both a crawl space and a storage area. The space is healthy, and the floor and ceiling were redone in 2000. There is parking for 6 cars, 4 on a freehold plot at the entrance to the gate, and two under a recently built canopy at the top of the access ramp. The state of maintenance is excellent, electric heating with radiators with refractory bricks, a solar installation generates electricity, the house is well insulated with double glazing in the windows, and the roof was redone in 2021. The property is supplied with city water and wastewater is managed by a sanitation system shared with the neighbor, maintained regularly. The other striking impression: calm. Because if the house is easily accessible via Avenue Antoine Peglion, its location at the end of a dead end guarantees its tranquility. It remains to describe the exterior spaces: The land of 12,538 m2 in total is distributed as follows: ? 5435 m2 in zone N ? 7133 m2 in NL zone Around the house, a succession of large terraces shelter a wide variety of plants and trees and fruit trees, a pond with koi carp and currently also a farmyard that the owner intends to bring with him to his new home. A vast garden, well-watered all year round thanks to its supply from a private spring! These wide boards could be used for other purposes: a play area for children, a bowling green, or for building a swimming pool. The second part on land upstream of the property is separate; formerly used for agriculture, it awaits a future project. In conclusion: 5 minutes from the seaside, in a quiet area, a beautiful, well-appointed bourgeois house immersed in lush nature, a haven of peace and joy ideal for a local family, but which is equally suitable for a holiday residence, a space for family reunions.



























